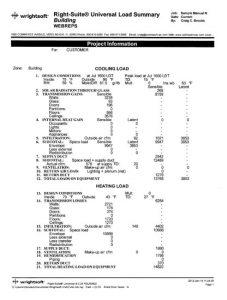WHAT IS A MANUAL Q?
Commercial Duct Design Service
The Manual Q Commercial Duct Design Service is a complete schematic drawing of the duct system including locations and sizes of trunk-lines, branch ducts, outlet registers, an inlet grilles.
Getting a complete Manual Q done on your property plans is the best way to ensure that your heating and cooling system will deliver maximum comfort at high efficiency. It will guarantee that your system will be able to deliver the correct amount of air to each room of the house.
CFM of each register or grille can be added as an option when purchasing our Manual Q service.
HERE IS HOW IT WORKS:
- You fill our Online Request Form or call us 800-810-3280.
- We contact you to go over the details on the project.
- Our licensed HVAC Expert team produces your complete Building Load Calculation (Manual Q)
- We deliver via email your finalized Manual Q based on the information you provided to us.
Our team of HVAC team of experts offers a complete Manual Q for a Light commercial (15 tons or less) whole building heating and cooling load calculation expressed in BTUH.
We specialize in custom outside-the-box projects and certify our work behind the Manual Q calculation through ACCA Certified Software WrightSoft.
800-810-3280
PRICING
Manual Q
- Manual Q – HVAC Building Duct Design Service
- First A/C & Heating System Included
- +$249.00 – Each Additional System.
- Up to 2 Minor Revisions
- FREE E-mail Delivery
- Fast Turnaround Time
- 12 Month Warranty
- * This is a paid service



